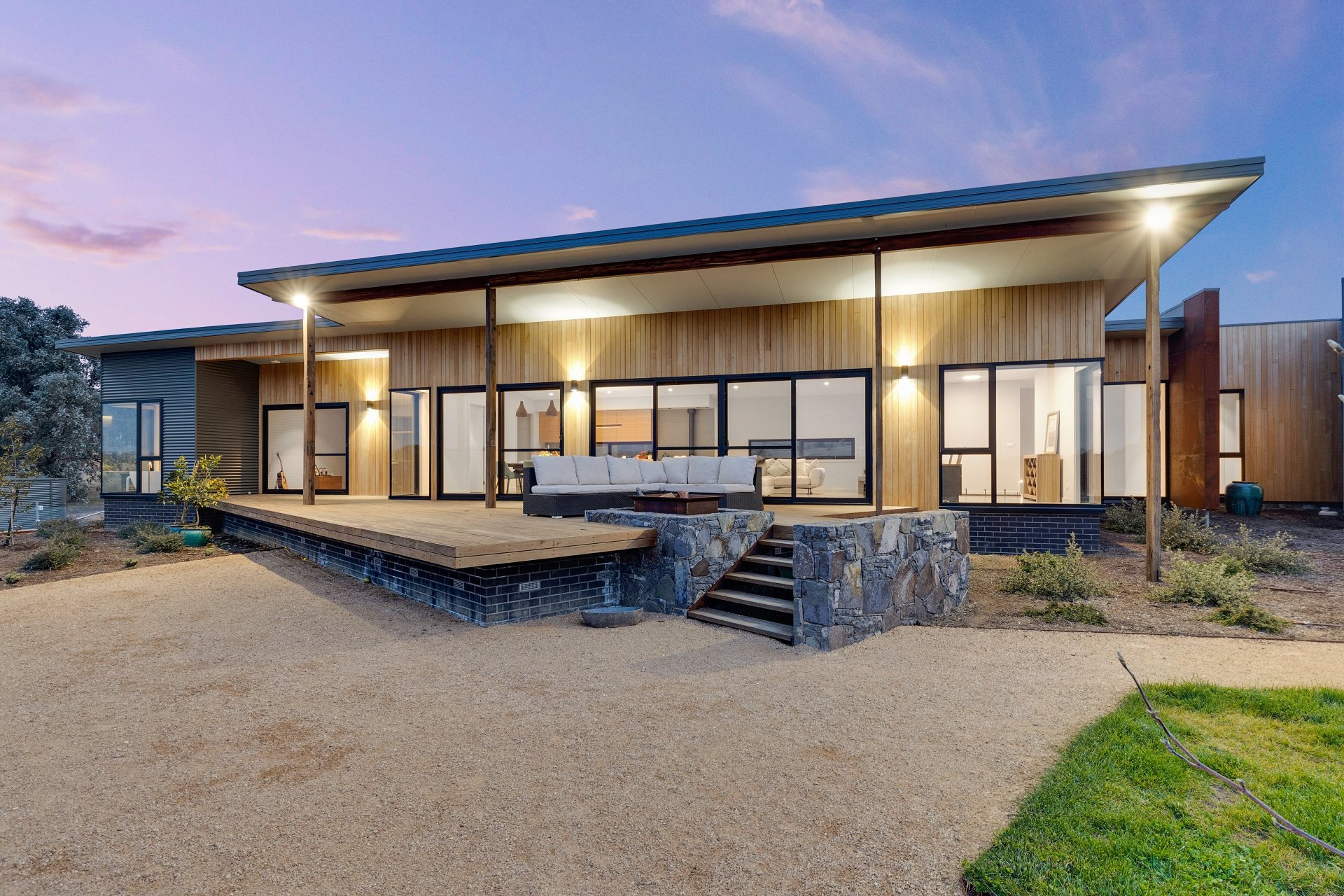
new home | yass river
Set on a gently sloping site with sweeping views in all directions, this home was designed to sit lightly within the landscape while focusing its primary outlook east over the valley and distant hills.
The plan responds to the site’s natural contours, stretching across the slope with minimal intervention. Inspired by the character of traditional farm buildings, the home reads as a series of smaller, linked forms, each expressed through shifts in scale and material. These connecting spaces bring light into the interior and create framed glimpses of the landscape.
Living areas open onto a generous deck, shaded in summer by a deep eave, while a raked ceiling captures morning sun and valley views. The layout supports flexible living—with private zones for visiting family and a more compact arrangement suited to daily life.
A restrained palette of timber, steel, brick and corten cladding references rural materiality and reinforces the building’s modern Australian character.








