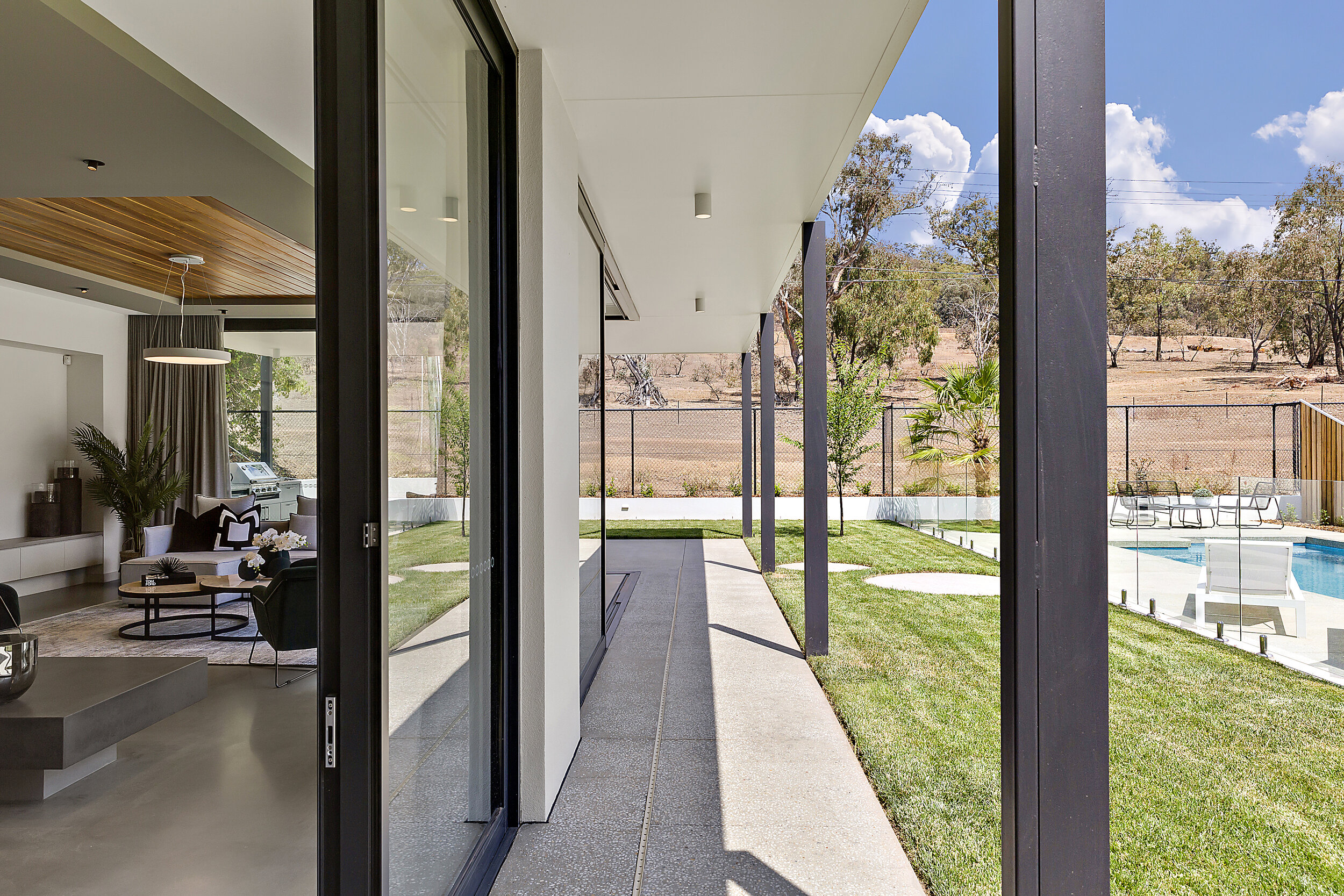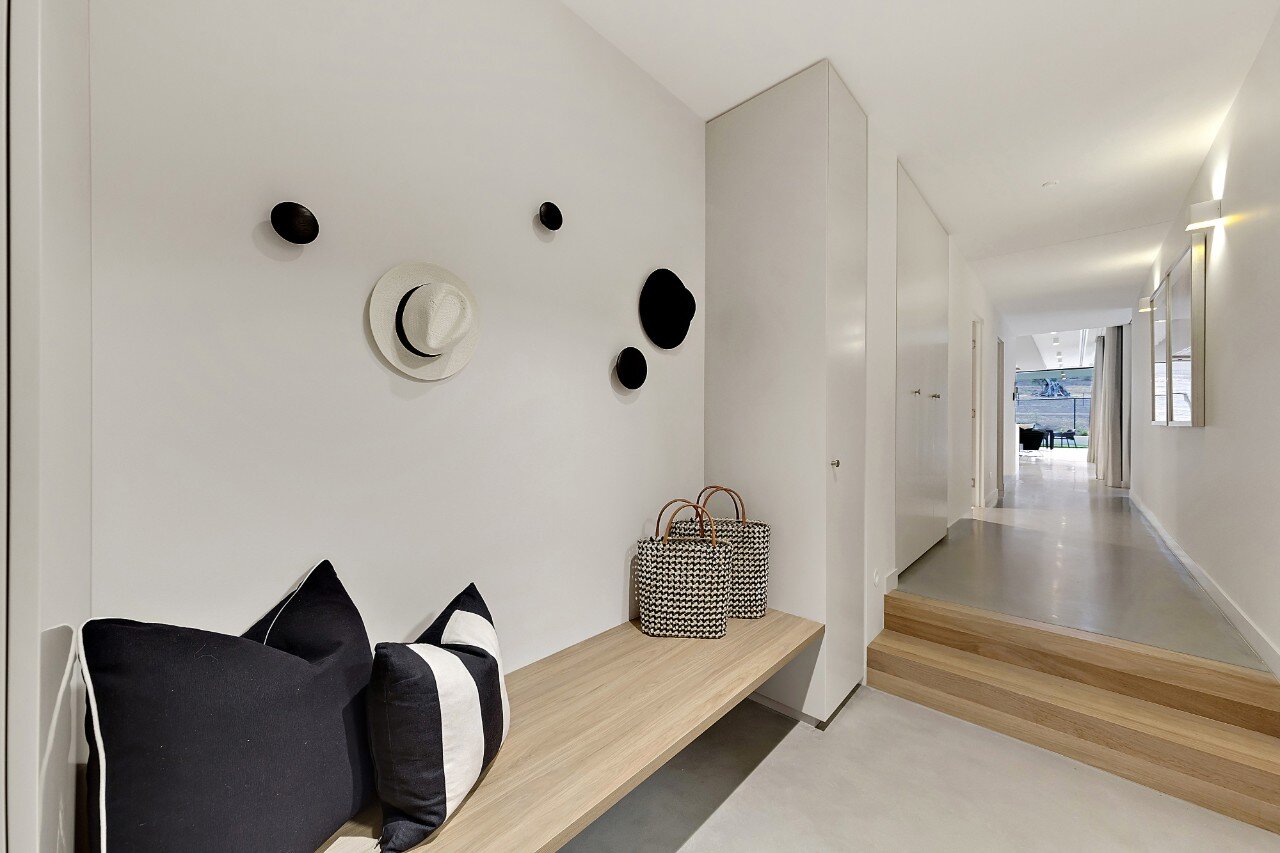
new home | mugga way | red hill
Located on a leafy corner block, this home was designed to offer a calm and luxurious setting for a growing family, while making the most of its north-facing orientation and established tree canopy.
The house steps back from the front boundary to create a private, sunlit courtyard concealed behind an existing hedge, offering a quiet connection to the tree-lined street. At the rear, expansive sliding doors open the living spaces to a modest backyard, covered entertaining terrace, and pool, all anchored by a protected tree that provides dappled shade and seasonal character.
The ground floor is centred on light-filled living and entertaining spaces, ranging from open plan to more intimate rooms, with a guest suite offering both connection and privacy. Upstairs, four bedrooms and an activity space are arranged around peaceful treetop views, with the master bedroom enjoying its own study nook.
A mix of natural and textural materials—including face brick, corten, concrete blockwork, blackbutt timber and bluestone—emphasises the home’s sculptural form and contributes to its distinctive presence in the evolving streetscape.
“We worked with Adam and his team on the design of two new houses... at the same time. Each house has its own character and both are filled with beautiful spaces that pay homage to their outlook to Red Hill Reserve. Adam was a joy to work with - he is creative, calm and innovative and he invests himself in your project. We couldn't be happier with the results and I would recommend Adam and his team to anyone considering their own project.”















































