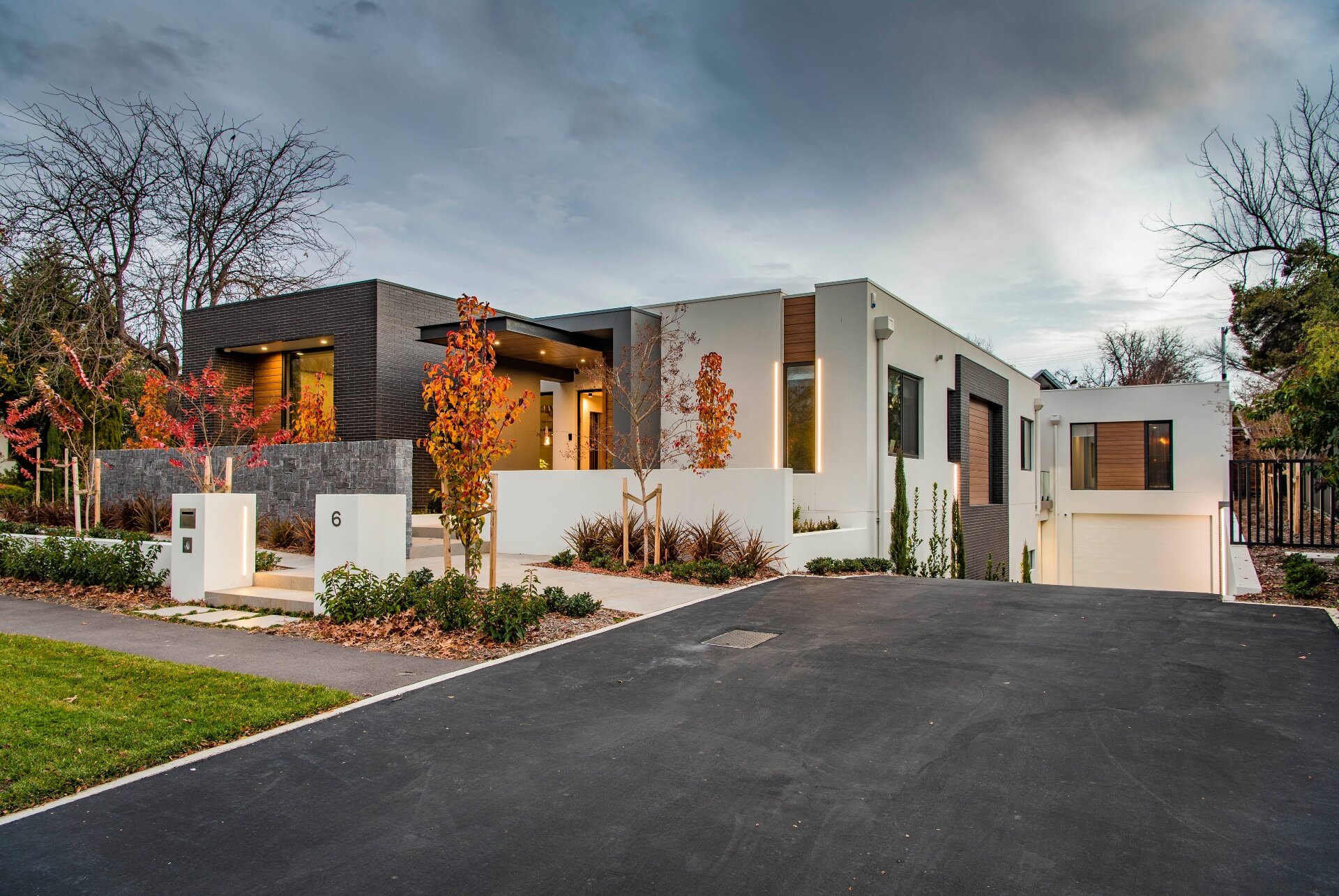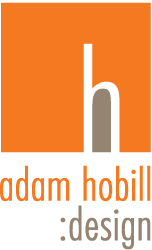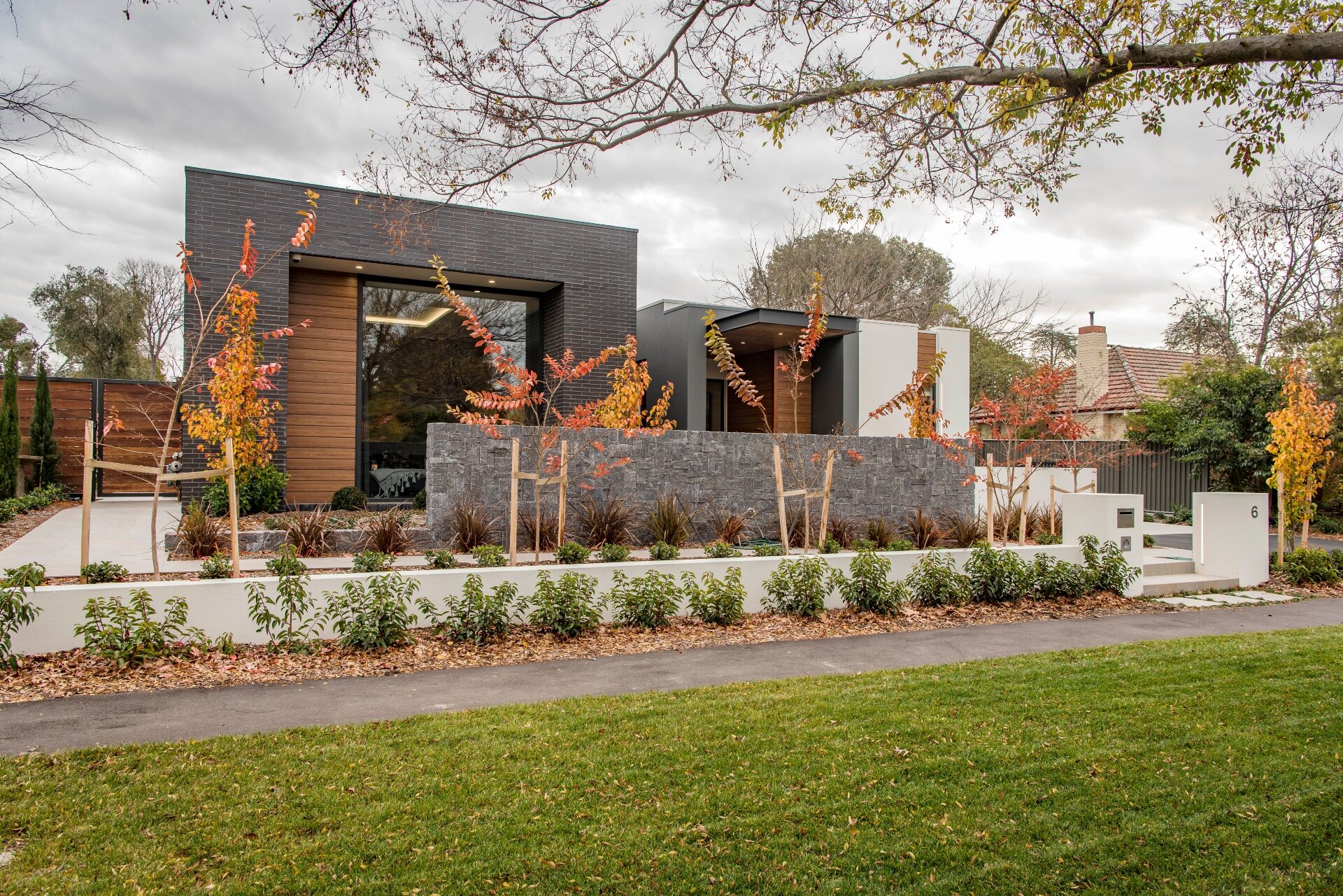
new home | griffith
This generous 1226sqm block offered the ideal setting for a relaxed, resort-style home. With an existing pool shell and a quiet, tree-lined streetscape, the site provided the perfect foundation for a luxurious and highly liveable single-level residence.
Designed for a family with young adult children, the home balances spacious day-to-day living with flexible zones for entertaining. A mix of casual and formal living areas flow effortlessly to outdoor spaces, while bedrooms are positioned for privacy and each include their own ensuite.
Courtyards break up the expansive floor plan, drawing in light and air while providing visual relief and outdoor connections. Despite a challenging orientation, highlight windows and careful planning bring northern light deep into key living areas. A large basement garage—accessed via a ramp and internal lift—accommodates multiple vehicles, a boat and storage.
Natural materials and crafted details, including timber and masonry elements, express the owners’ involvement and passion, resulting in a modern, enduring family retreat.
Adam was referred to us by some builder friends of ours. The challenge was to design a modern family home that surrounded an existing pool on our otherwise vacant block that we had purchased. We had a pretty decent wish list and thought it highly unlikely that this could be fulfilled. However, Adam did an amazing job designing our dream home that ticks all the boxes. We love it and wouldn’t change a thing! The magnitude of compliments we receive are endless and Adam deserves a great deal of credit. Incredible job, thanks!
Doug + Rachel
WINNER
BDAA New Residential Buildings over
450sqm and over $2,000/sqm
South Canberra Home
link









































