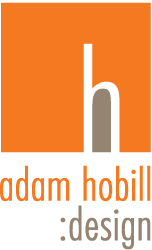services
what we do
from concept to completion
-
At the outset of your project journey, we'll gather essential information to set a solid foundation. This involves obtaining your detailed design brief and thoroughly discussing your budget expectations. A comprehensive site inspection allows us to assess conditions and constraints, taking precise measurements where needed. We'll also conduct preliminary analysis of council regulations and authority requirements to identify any potential challenges early in the process.
-
With your brief and site information in hand, we'll develop your vision into concept designs. Our process begins with thoughtful consideration of schematic spatial layouts that maximise your site's potential. We prepare concept design drawings that clearly demonstrate how the concept design fulfils your brief while considering preliminary selections of materials and finishes. These concept designs will be presented to you for feedback before proceeding further.
-
This crucial stage refines and develops your concept through collaborative revision. We'll work with you over a series of meetings to develop the concept drawings in increasing detail, confirming selections of materials and finishes as we progress. Once the final sketch plans are complete, we'll consult with relevant authorities about planning requirements.
Comprehensive quoting documentation will be issued to selected builders for competitive pricing. Upon receiving quotes, we'll thoroughly review them, scrutinise the details, and interview builders to ensure the right fit for your project. The developed design and quotes will be assessed with you to confirm progression to the next stage.
-
Following builder selection, we'll discuss any post-tender design revisions you might require. We complete all documentation necessary for approval and prepare relevant application forms on your behalf. Our team will submit all required documentation to the planning authority for development approval (for Merit approval), or provide relevant documentation to your builder/certifier (for Exempt approval).
We'll advise you on the range and scope of consultants required and seek necessary agency and utility endorsements as applicable.
-
We'll engage, brief and liaise with all relevant consultants required for your project. This might include structural engineers, mechanical engineers, energy assessors, window manufacturers, truss suppliers and landscape designers. Interior design coordination typically begins at the completion of stage three and runs concurrently with stage four. Our team will integrate and coordinate all consultant input into your project and issue documentation to your builder as required.
-
During the assessment period, we'll respond to any enquiries from the planning authority or certifier to ensure smooth progress. Upon approval, we'll provide you with a complete set of planning authority approved documents.
-
We'll develop and provide Building Approval documentation to your builder/certifier as required and respond to certifier requests or checklists to satisfy all BA requirements.
-
Throughout construction, we'll monitor on-site activity to maintain design integrity and oversee progress. Our team will resolve construction details with your builder as needed, respond to enquiries from both builder and client, and attend site meetings in accordance with agreed provisions.
from initial concept to final completion, our comprehensive design service ensures your project proceeds smoothly while achieving the exceptional results you deserve.
