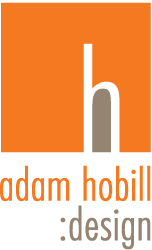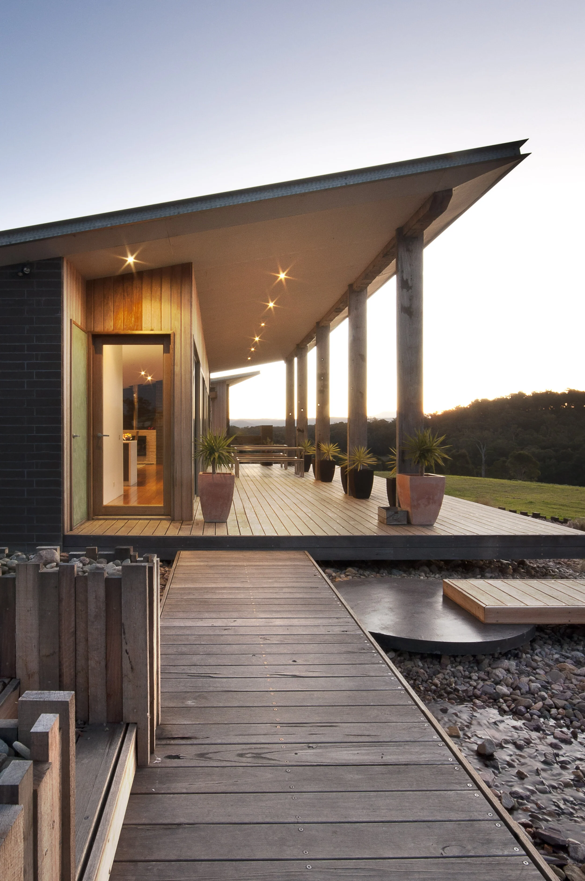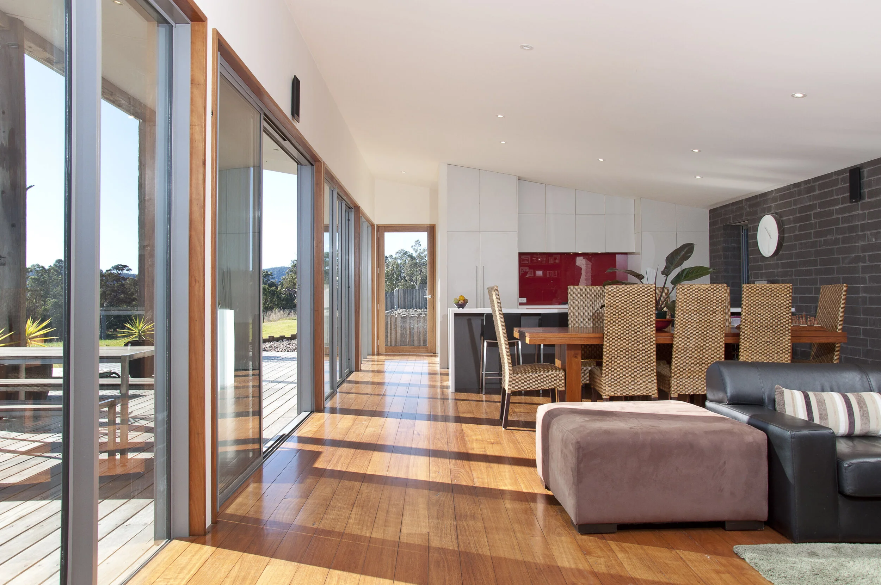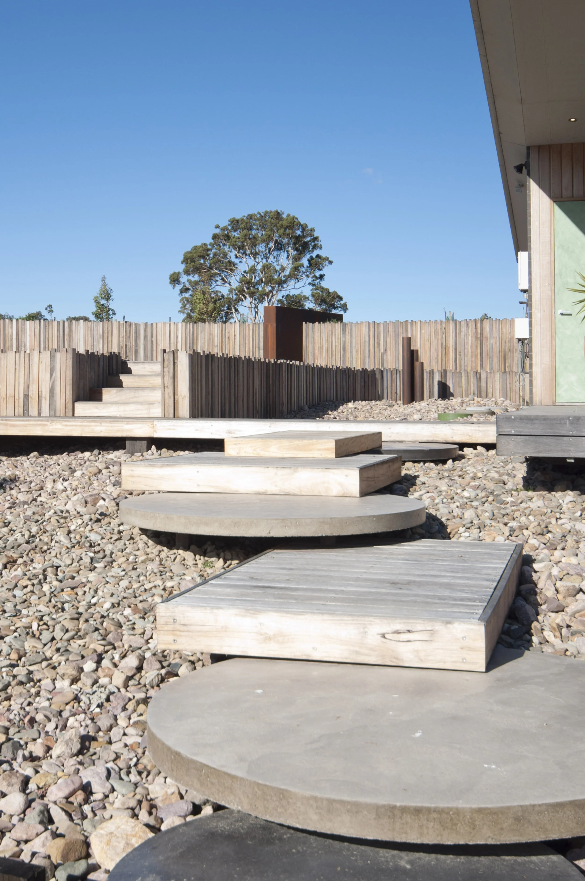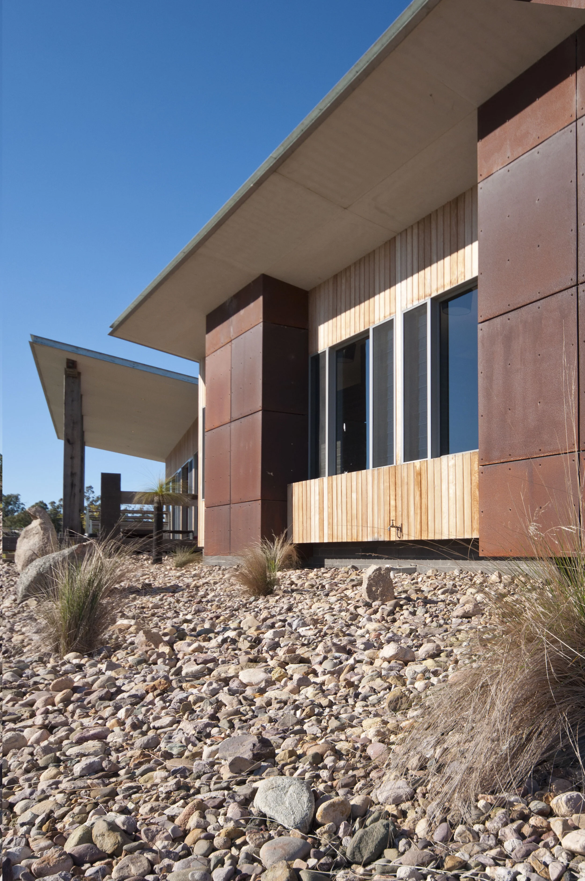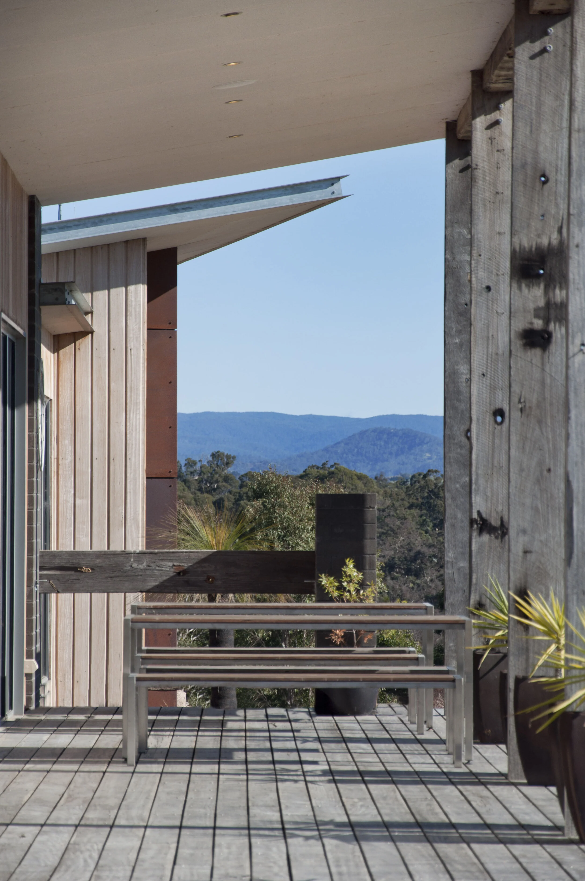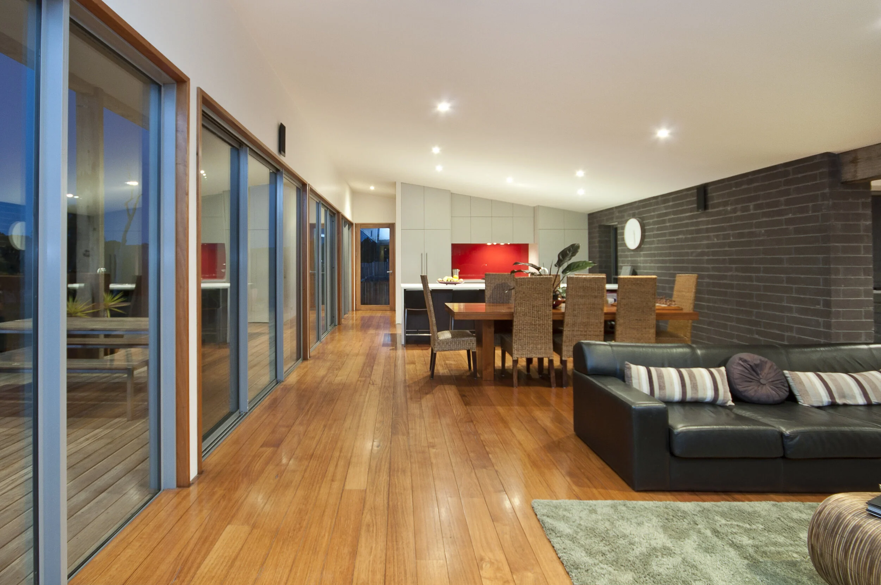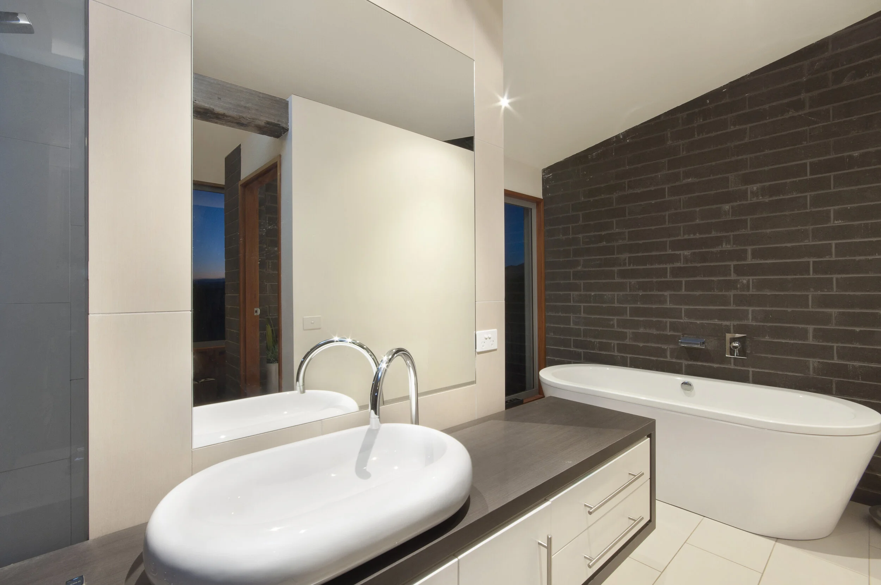
new home | cherry lane | wolumla
Positioned along the contours of a gently sloping hill, this home was designed for a young couple with an eye toward the future—cost-effective, environmentally sustainable, and adaptable to grow with their family.
The plan is a slender, linear form broken subtly into two angled wings: one for living and entertaining, the other for sleeping. This approach minimises site disturbance, maximises solar access and cross ventilation, and ensures that each key room enjoys uninterrupted views of the surrounding landscape. A low-pitched skillion roof reflects the rhythm of the land and gives the house a modest, grounded presence in the open rural setting.
The home is rich in passive solar design features, with carefully calculated eaves, high thermal mass walls and slab, and operable louvres to optimise seasonal performance. It collects and stores all of its own water and requires no active cooling and only minimal heating.
Natural and raw materials—including local yellow stringybark cladding, concrete block, mud brick and steel—have been selected to reflect the rural character of the site and to age gracefully over time. The client's carpentry background shaped the material palette and enabled hands-on involvement in the construction process.
A long-term master plan was developed to guide future additions, ensuring the integrity of the site and original design remains intact as the family grows.
“After purchasing a 100 acre rural block we knew we wanted something better than a brick veneer "Display Home". We wanted something original and more sympathetic to the locality. We knew a custom designed home was the only way we could achieve that.”
“We had worked with Adam Hobill Design on a renovation of our previous home so the decision to go with Adam was very easy.”
”We gave Adam a simple brief of an open, family oriented home with a basic 3 bed 2 bath layout, but we also wanted the design to allow for future expansion. We wanted all natural, low maintenance materials and we didn't want any external paintwork. Other than that we were happy to see what Adam and his team could come up with.
When you see the plans for your new home for the first time it is a very exciting time. We were so impressed with the very first concept drawings that we hardly changed anything! This surprised us both as we have very specific tastes.
The design has many solar passive elements and we must admit we were a little skeptical of the level of benefits that these would provide. How wrong we were! We have the warmest house I have ever been in. It doesn't matter how cold it is outside, if the sun is shining it will be beautifully warm inside. The house also defies its modest size. At only 18 squares it is by no means a large home but the layout and light filled rooms make it feel spacious and expansive.
Ross Wynne's reputation on the south coast led us to choose him to build our dream home and we are very happy with our choice. Ross's vast building experience and his guidance in various decisions re materials and the like made the process much easier for us and also saved us money.
Through both Ross and Adam's work we now have a fantastic, comfortable & warm, sun-filled home that we can expand as our family grows. We are looking forward to working with them again on the next stage in the near future.”
