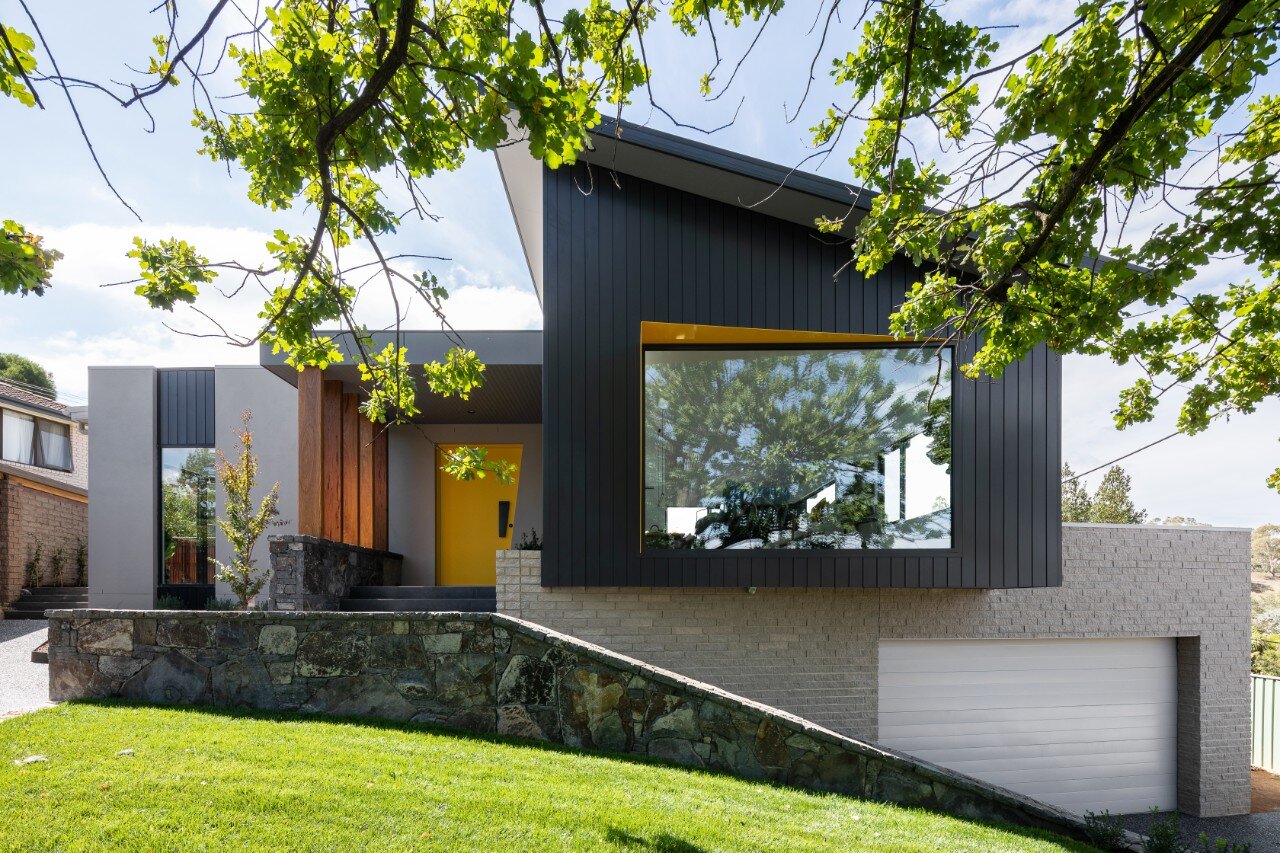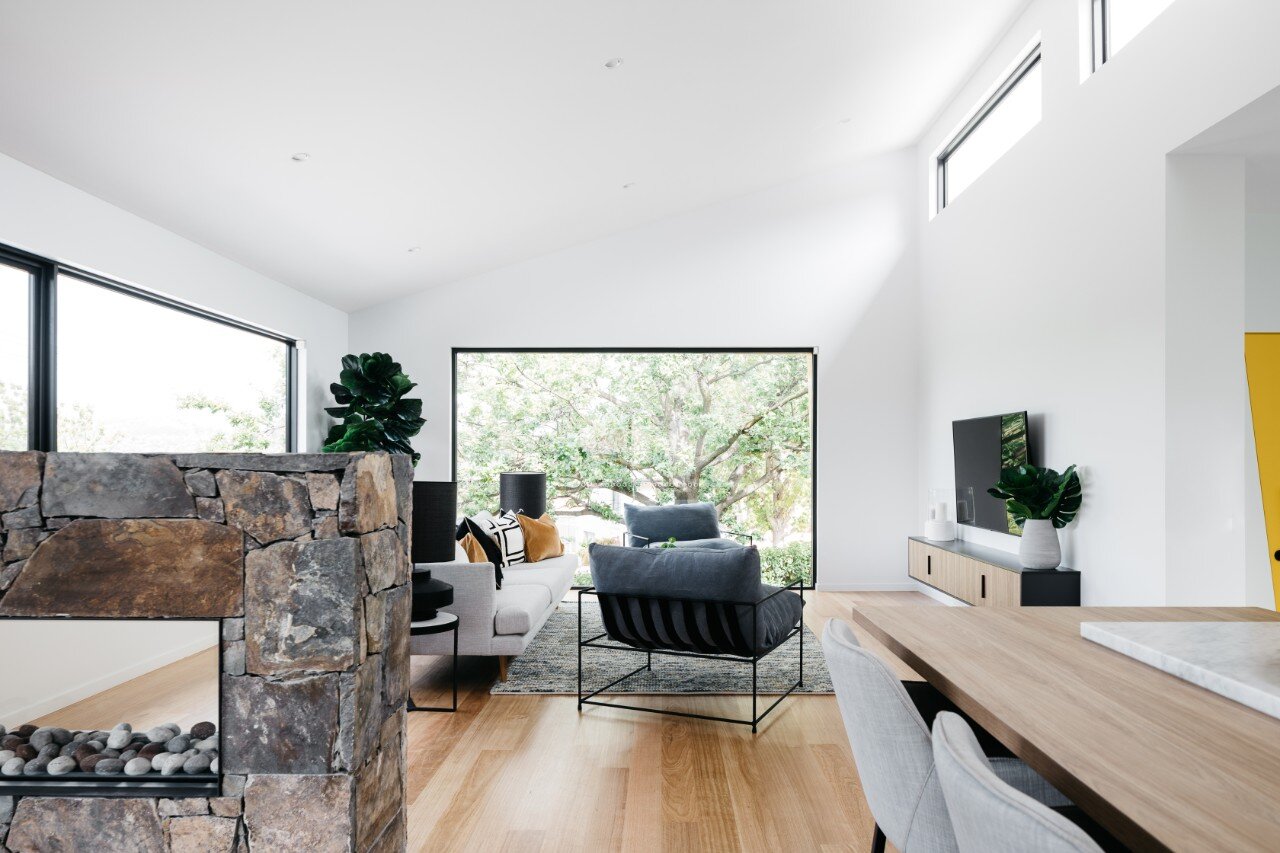
new home | brother projects | weston
Set on a steeply sloping, pre-excavated site, this modern family home was designed to make the most of sweeping south-west views while still welcoming abundant northern light. The layout cleverly balances the demands of a challenging block with the comfort and flexibility needed for family living—crafted to appeal to future buyers, without compromising on quality or design intent.
Living, kitchen and dining spaces are positioned to the south to capture the outlook, while high-level windows and a raked ceiling invite in sunlight from the north. Split-level floor planning works with the site’s natural gradient—two steps up from the entry, the open-plan zone feels elevated and expansive, while the bedrooms and sitting room remain at ground level, opening directly to a sunlit courtyard.
Below, a generous garage, rumpus room and two additional bedrooms add versatility, bringing the total to five. Materially, the home makes a strong impression—split-face concrete blockwork grounds the lower level, contrasting with sleek aluminium cladding above. Cantilevered forms add depth and drama to the façade, ensuring the home is both functional and striking from every angle.














