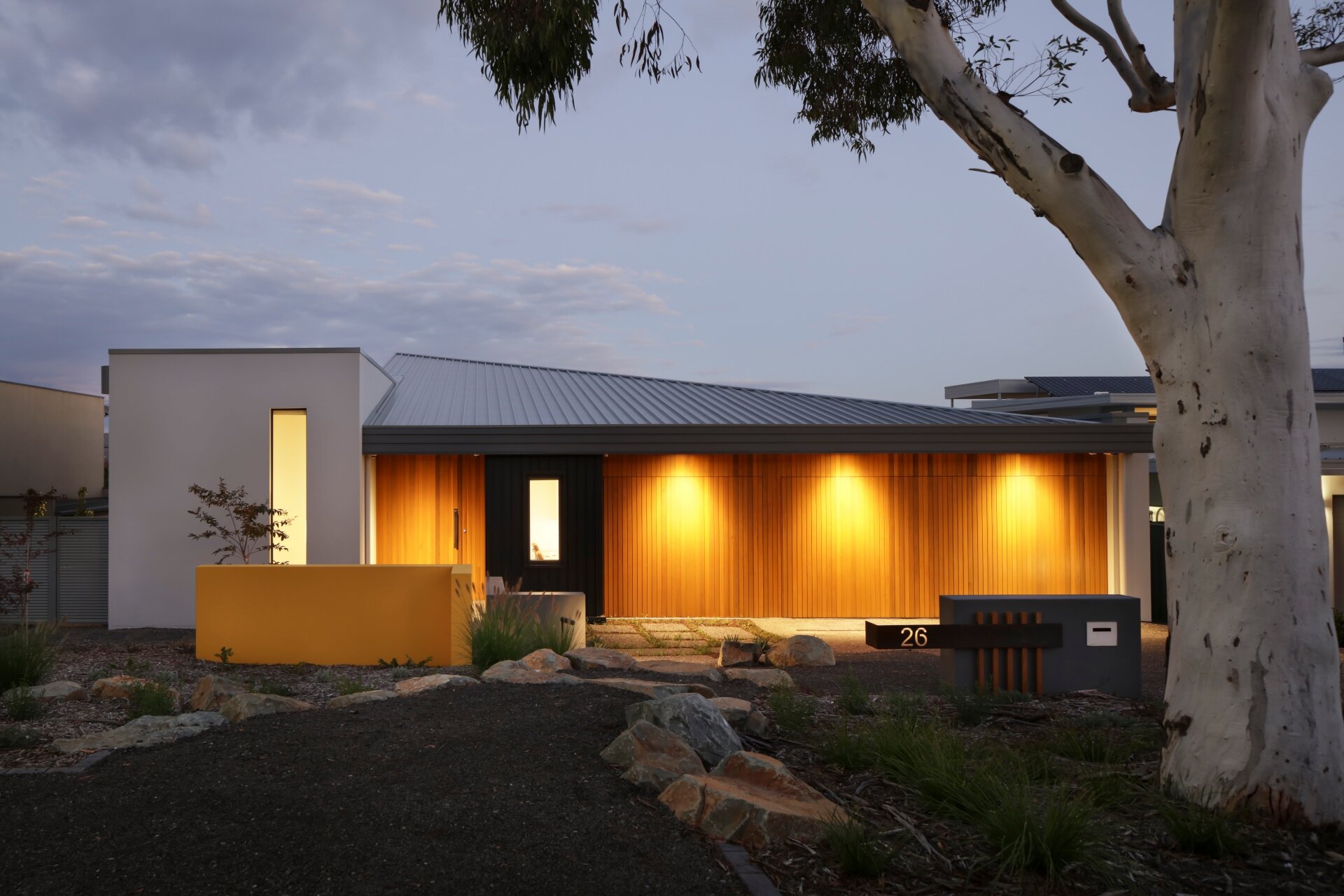
new home | o’connor
Designed for a young family, this multi-level home makes the most of a prized city view to the south-east, overcoming a challenging 2.5m site slope and poor solar orientation with clever planning and sculptural restraint. The brief called for a modern, low-maintenance home with zoned areas for living, work and play—balanced by a rich mix of materials and textures that add warmth and identity.
From the street, the house reads as a modest single-storey form, contributing to an evolving streetscape with thoughtful, sculptural design rather than overwhelming scale. A concealed garage door clad in warm timber adds to the home’s calm and cohesive presence.
Internally, the home is arranged over three split levels: the entry sits at mid-level, leading to a study, living area and powder room. A few steps up, expansive rear-facing open-plan spaces and the master bedroom capture sweeping city views through wall-to-wall glazing. Below, children’s bedrooms and a dedicated play zone connect seamlessly to outdoor space.
To draw sunlight into the south-facing upper living areas, a raised ceiling with high-level glazing was introduced along the north-east edge—creating a light-filled, spatially rich interior. A gentle skillion roof conceals the upper level, while carefully coordinated detailing ensures the roofline remains clean and free of visible services. The result is a refined, functional and quietly confident family home.
“We had long admired Adam’s work and so when it came time to design our new family home Adam was the first, and in the end only, person we contacted. From the very first meeting we felt that Adam understood us and what we wanted to achieve, he spent time with us in our previous house understanding how we lived and learning what was important to us in our new home. The design process was straight forward, easy and pain free which really underlined how well Adam understood the brief and how well we were all aligned. Adam also made himself available to ourselves and the builder during the build phase of the project which enabled issues / questions to be resolved promptly without delaying the build.
Overall, we can honestly say that the end result is better than we imagined when we reviewed the design on paper. We love our house and there is nothing about the design that we would change – a real testament to Adam’s understanding of us and our brief!”









