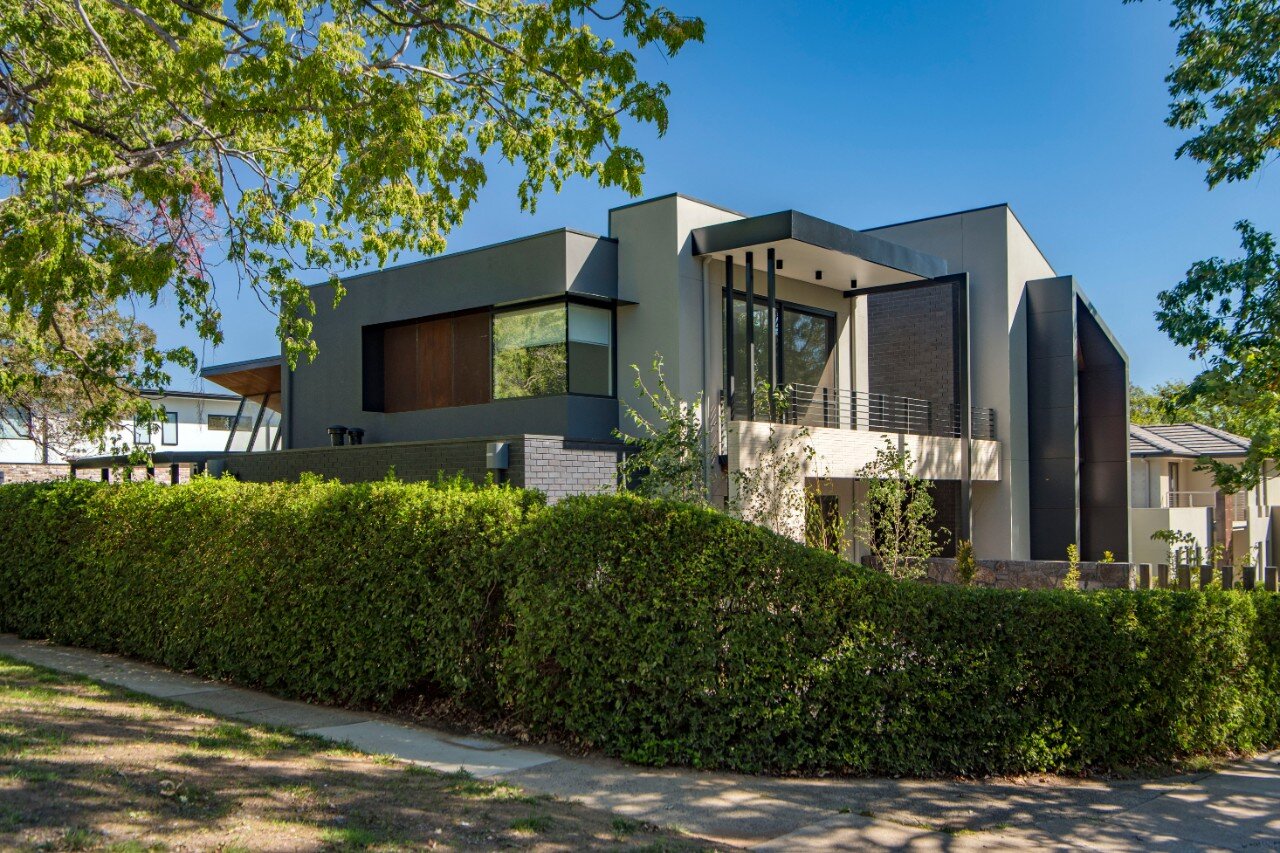
new home | yarralumla
This striking family home was designed to make the most of its corner block location, offering peaceful, luxurious spaces for both everyday living and entertaining. The brief called for a high-quality home with well-connected indoor and outdoor areas, ample space to study and rest, and a strong visual connection to its leafy, established surrounds.
The design orients the home toward the north-facing front boundary, where an existing hedge shelters a sunny courtyard that links the interiors to the street and tree-lined outlook. At the rear, large sliding doors open the main living areas to a covered outdoor entertaining space, a modest lawn and a pool, all positioned to enjoy the dappled light of a regulated tree on the eastern boundary.
The ground floor is centred around living and entertaining, offering a mix of open-plan and more intimate zones, including a kids’ rumpus and a secluded guest suite. A custom-designed steel pergola provides shade without sacrificing light or views to the canopy above.
Upstairs, four bedrooms, a family activity area, and bathrooms form a quiet retreat. The master suite includes a study alcove and is carefully placed to embrace calming views into the treetops.
A layered palette of concrete block, corten steel, reclaimed blackbutt, face brick, Alucobond and bluestone defines the home’s bold geometry and unique streetscape presence — an expressive yet warm materiality that balances drama with comfort.
“Adam Hobill designed our gorgeous new home and was heavily involved in the overall process until completion of the project.”
“From the first meeting we were impressed with Adam's ability to listen and understand our family's needs and somehow articulate that into a unique, design that was not only beautiful but incredibly functional and practical too. We had many design changes between the first rough sketches to the final plan and each time, Adam took great care to ensure all of the design elements worked. This was the first time we had built a home from scratch, so we had approached this whole process with much trepidation, based on stories of friends who had used other designers. No such problems for us however! Adam recognised that we were new to all of this and metaphorically "held our hand" through the design phase, gaining approvals and then onto finding the right builder for the job. At all times he was patient and explained each step of the way. He defintely worked in our interests and had no qualms in telling us if some of our ideas were not cost effective or would not suit the overall design.
Once construction had commenced, Adam's involvement did not end. He maintained a firm interest in the whole construction process, regularly attending on site to ensure that our design which was on paper translated smoothly into the real thing. During the construction, there were a few times that minor changes needed to be made, and he was very proactive in engaging with the builder to find the best possible solution. One of the changes (through no fault of Adam or the builder - it was our choice) needed some extensive modifications to the trusses. Adam was there on site with the builders and together both came up with a workable solution. This was impressive as many people who had built houses in the past told us of their experience where the designer had minimal involvement once construction had started. Adam was totally different, and we appreciated the extra steps he took to ensure an outstanding result.
We cannot speak highly enough of Adam Hobill and his team. They were outstanding from the first meeting, through the design process and all the way through to completion of our new home. Although unlikely, if we ever needed to build another home again, we would not bother approaching anyone else. Adam Hobill is an outstanding and thoughtful designer, highly professional and will help at each and every step of the building process. We cannot recommend him highly enough.”
























