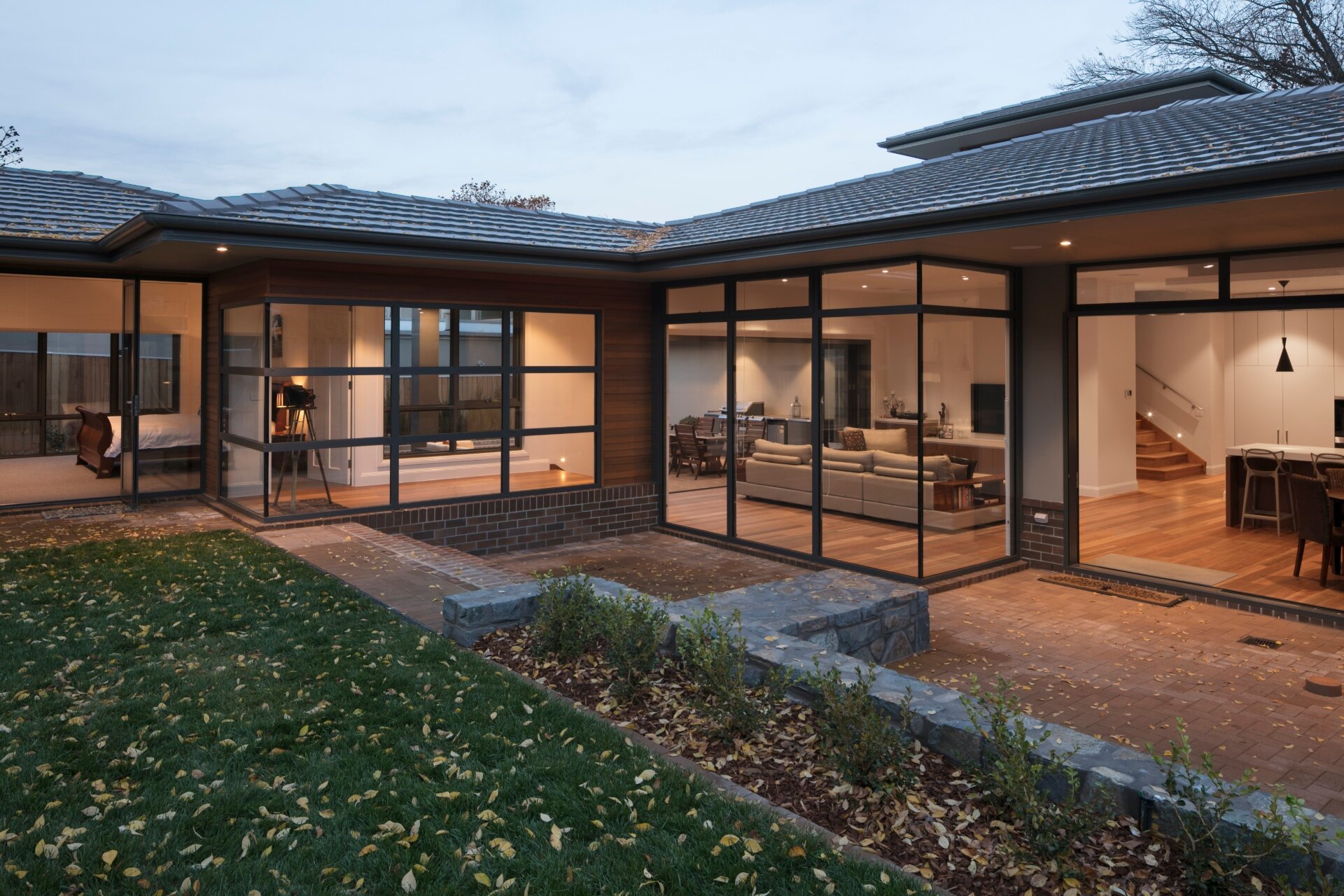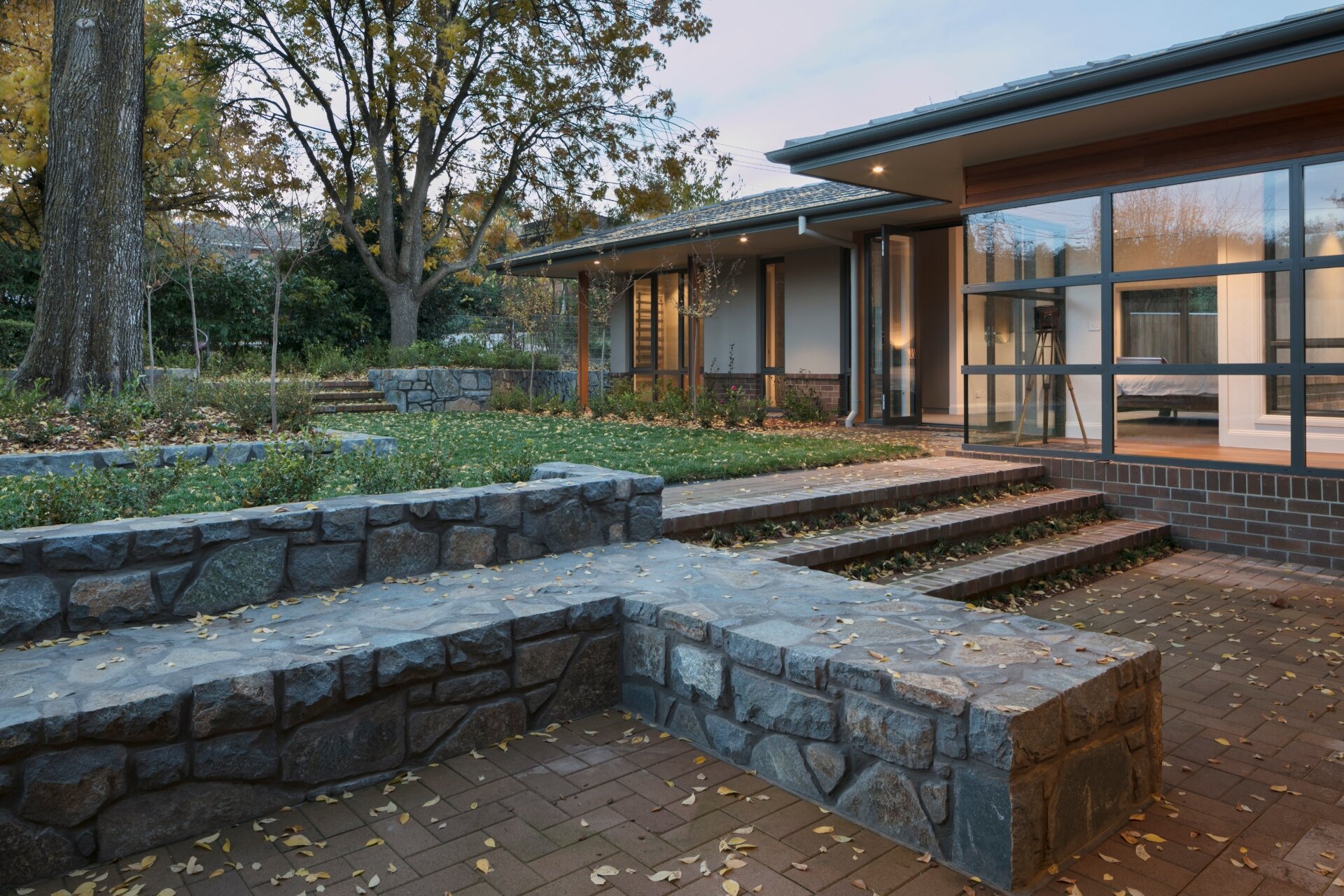
new home | forrest
This home was designed to offer its owners a peaceful and luxurious retreat, with a strong emphasis on connection to landscape, natural light and timeless character. Set on a sloping block in an established suburb, the design balances generous indoor and outdoor living spaces with calm, private zones for rest and study.
A key focus of the brief was to capture northern sunlight, protect against harsh western exposure, and preserve a significant protected tree in the rear yard — all while maintaining a streetscape presence that felt respectful and enduring.
The home is positioned centrally on the site, with a generous 12-metre front setback that reinforces the garden setting and allows landscaping to contribute meaningfully to the streetscape character. The building’s footprint and form respond directly to the sloping terrain and the location of the established tree, using a series of subtle split levels to avoid harsh retaining walls and to create varied, direct connections to outdoor spaces.
At the front of the house, formal living areas engage with the landscaped forecourt, while the everyday family living zones are positioned at the rear, where they enjoy abundant natural light and open views to the garden and entertaining areas. Upstairs, two spacious bedrooms, a bathroom, and a sitting room are nestled into the tree canopy at the front of the home, offering a sense of calm and elevation.
The architectural language of the home draws inspiration from Frank Lloyd Wright’s Prairie School movement. Low-pitched, hipped roofs with deep eaves, strong horizontal lines, and elegant, well-proportioned fenestration all contribute to a timeless expression that is sensitive to the surrounding neighbourhood. A combination of rendered and face brick walls, complete with corbel detailing, enhances this character while giving the home a sense of permanence and refinement.
Landscape design plays a central role, anchoring the home within the site and reinforcing the seamless relationship between interior spaces and their garden surrounds.
“Adam spent time getting to know us, getting to know how we wanted to live in the home and took the time to ensure that the home was practical, stylish and comfortable.”
"After building our first home almost 25 years ago, we decided it was time to do it again. Adam was referred to us prior to having selected and acquired our block and was prepared to invest his time and advice as we considered a variety of options. His recommendations on design and siting considerations, particularly around significant trees and heritage considerations was invaluable. This made our decision to engage him once we found a block to be an easy one.
Adam spent time getting to know us, getting to know how we wanted to live in the home and took the time to ensure that the home was practical, stylish and comfortable. While Adam made a number of valuable recommendations which we adopted, and helped us understand when our ambitions and the block constraints competed, the end result delivered 99% of the outcomes we were looking for and the final result exceeded our expectations.
We've been in our home for almost 6 months now and couldn't be happier. The home is eminently liveable and has such a warm cosy feeling despite the generous proportions.
Thanks Adam!"
WINNER
BDA New Residential Buildings
over 450/sqm and over $2000/sqm
Forrest Residence
link


















