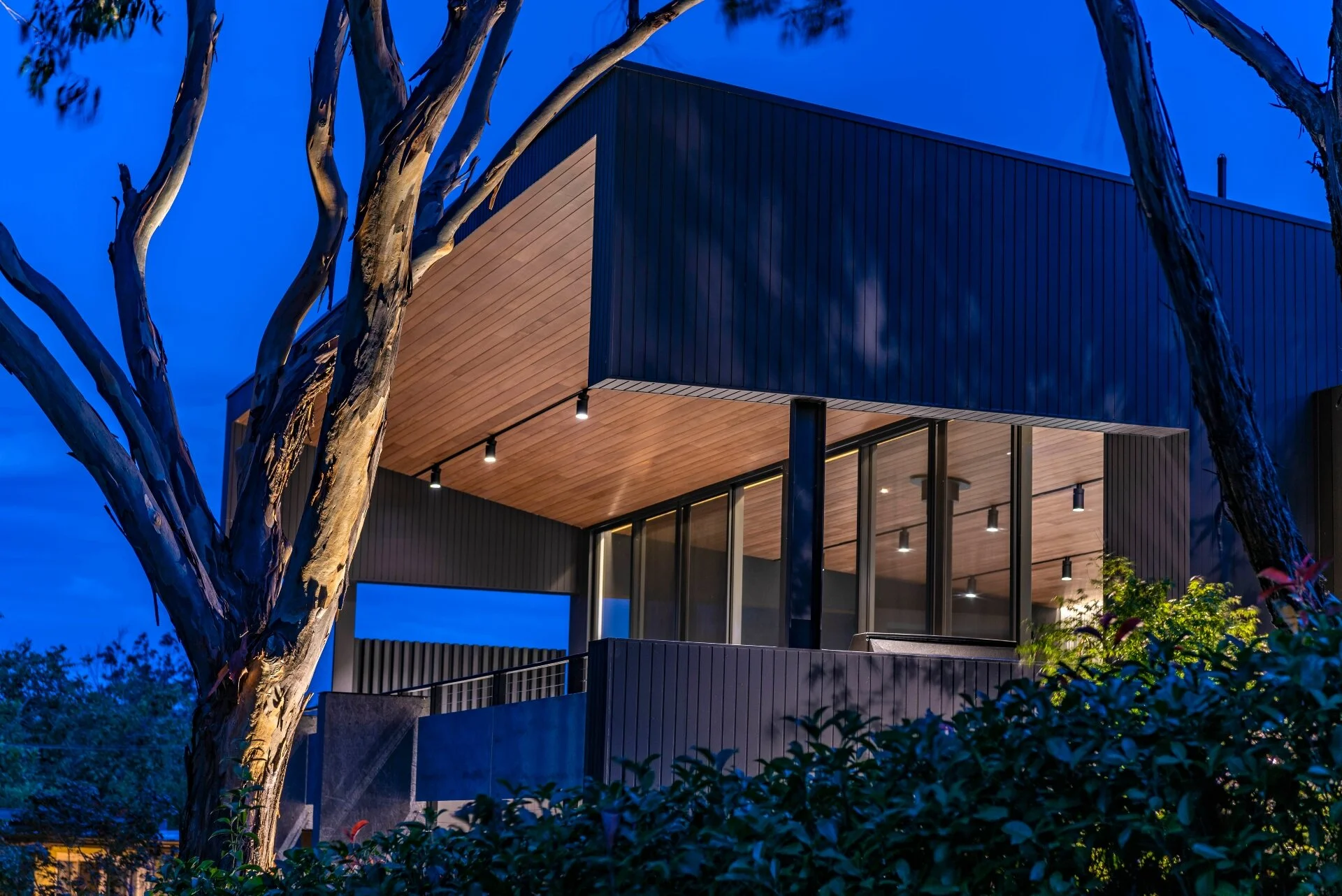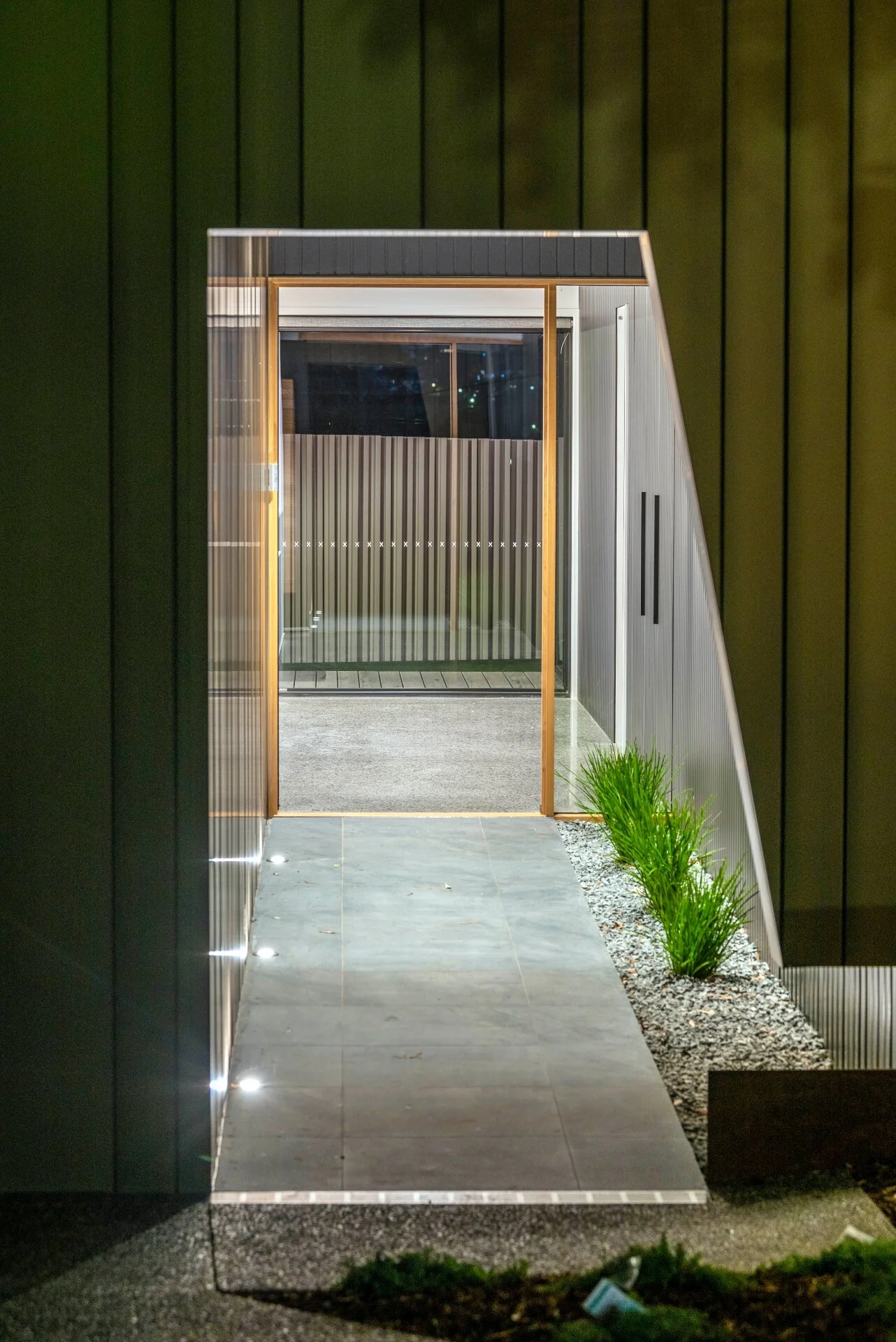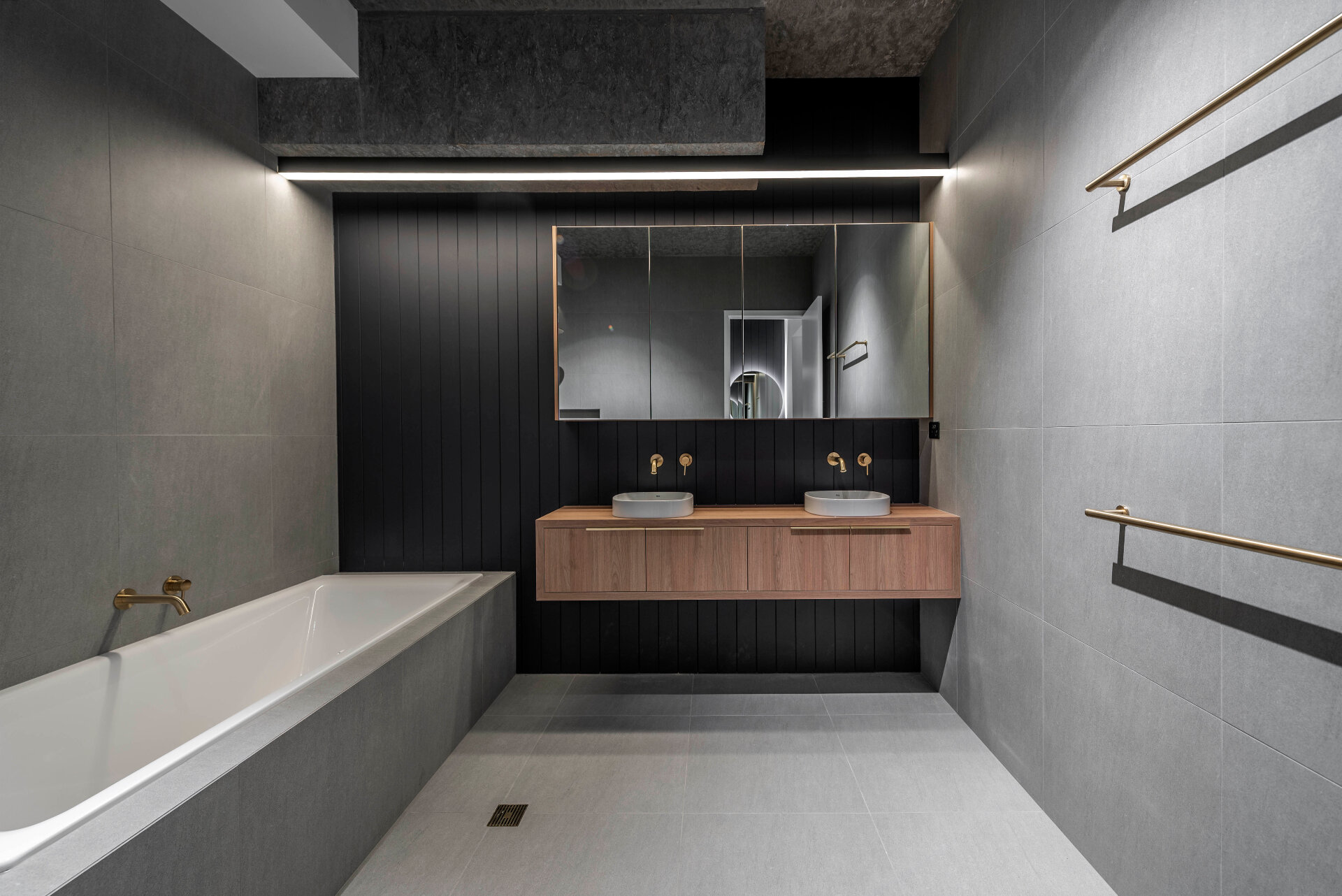
new home | the treehouse | pearce
Designed for a young family, this multi-level home embraces its sloping block and native surrounds, creating warm, inviting spaces that feel both grounded and elevated. From the street, it remains private and modest—yet once inside, you’re drawn into a light-filled retreat that connects deeply with the northern reserve and soaring tree canopy.
Inspired by childhood memories of building treehouses, the design celebrates raw, honest materials—suspended polished concrete floors, off-form concrete walls, OSB formwork ceilings, and raked timber linings all tell a tactile story of creativity and comfort.
Spread across three levels, the layout flows with the land. Entry opens to a sunlit terrace and pool, positioned to preserve the best views. Upstairs, your open-plan living area captures northern light through 3.3m high glazing, opening to a generous deck among the treetops. It’s a home that feels playful yet refined—crafted to grow with your family while embracing the natural beauty of its site.













