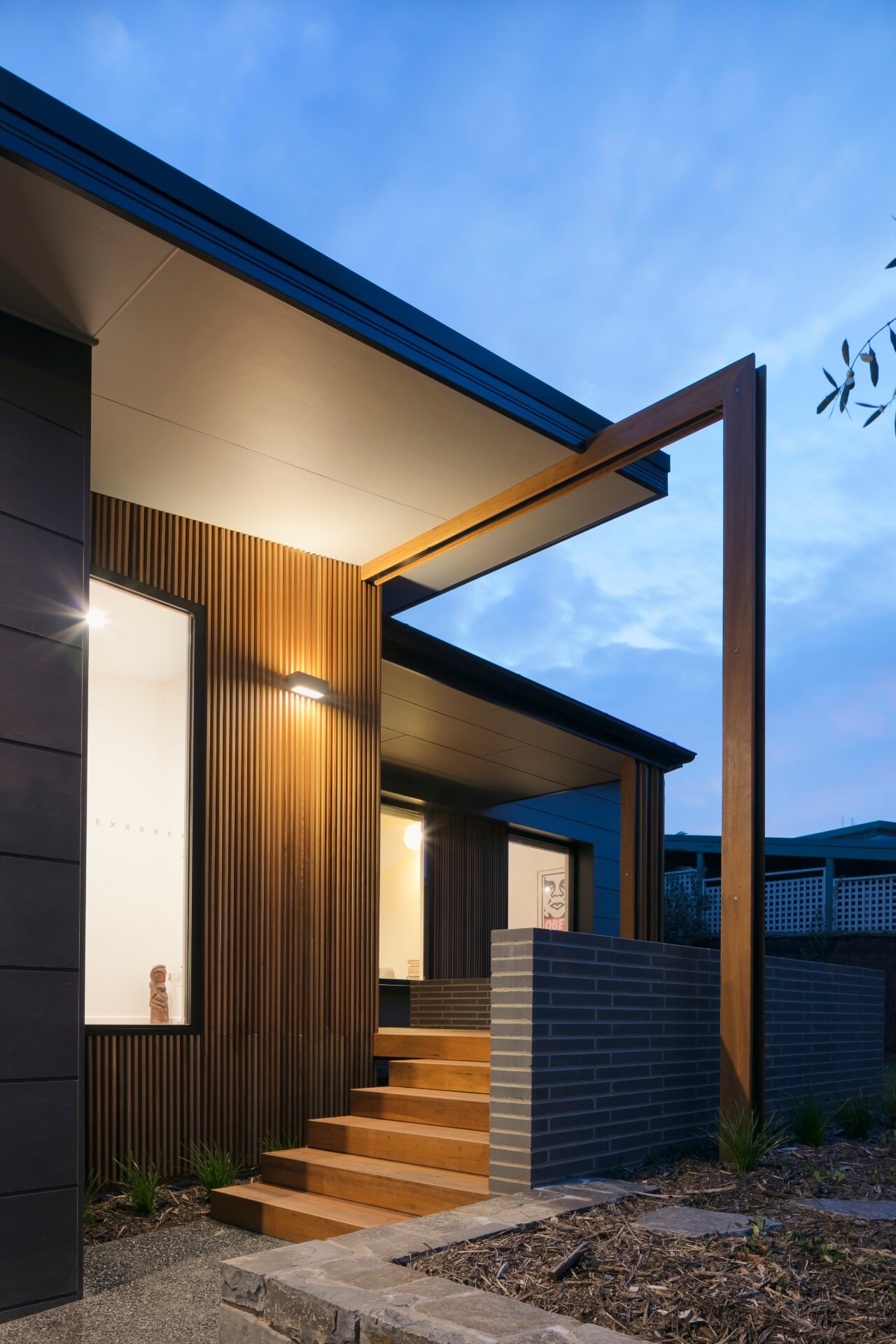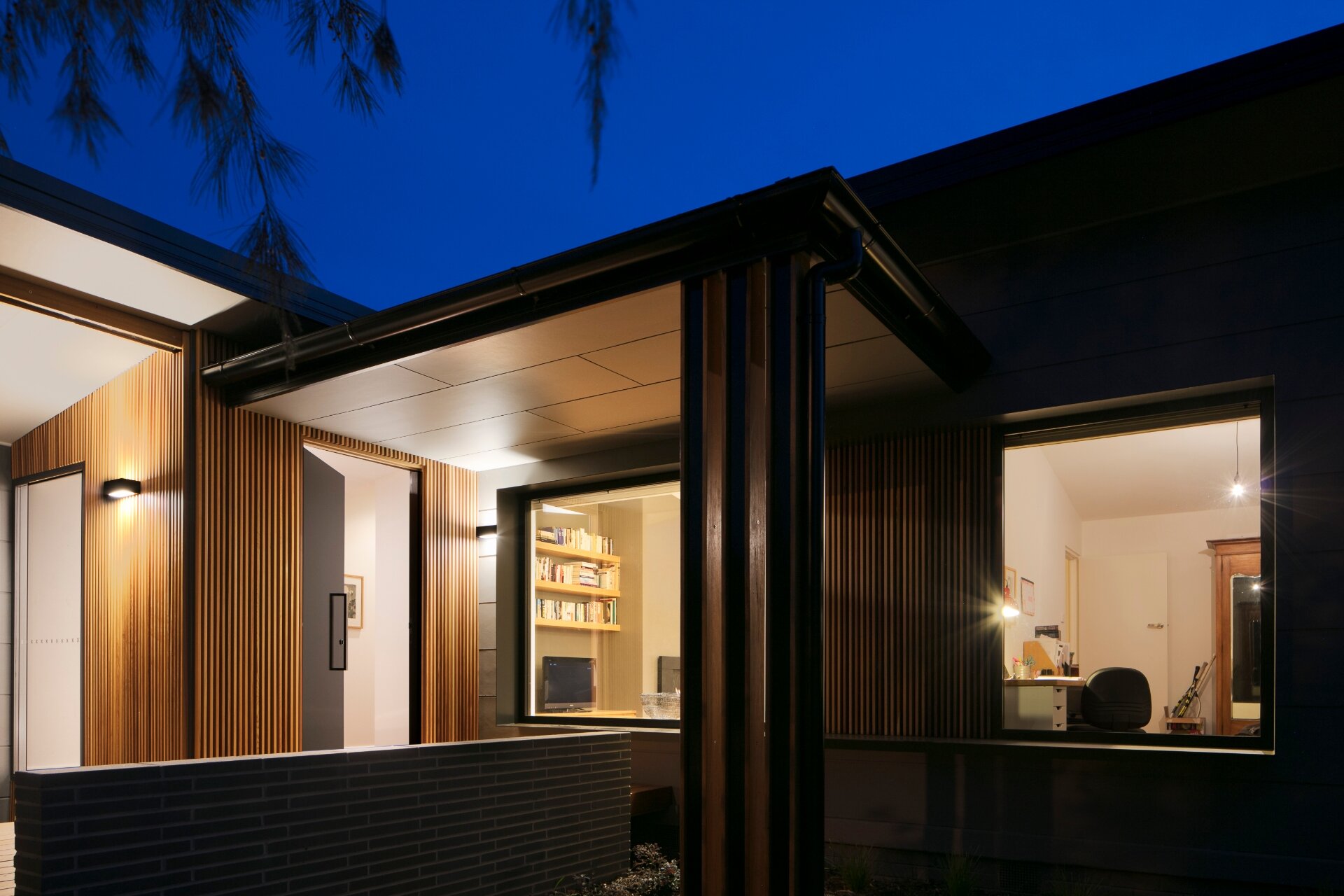
renovation | captain cook crescent | narrabunda
This transformation breathes new life into a modest ex-government home on a compact 652sqm block. With a rear extension already added in the 1990s, the focus of this renovation was the front of the home—creating a new living space, powder room, and entry, along with a double garage and upgrades to the kitchen and family room.
A key objective was to completely reinvent the street appeal, setting the home apart from its many similarly styled mid-century neighbours. Cladding, new double-glazed windows, and warm timber detailing in western red cedar create a sophisticated and contemporary façade. Sculptural garden walls and a new entry deck enhance the arrival experience and soften the impact of the forward-positioned garage.
Inside, two underused front bedrooms were reconfigured to create a light-filled living space with a gas fireplace and refined custom joinery. The kitchen and family room were fully renovated, with larger windows inviting more natural light and strengthening the connection to the outdoors.
WINNER
BDA Residential Alterations & additions
$250,001 – $500,000
Narrabundah Residence
link









