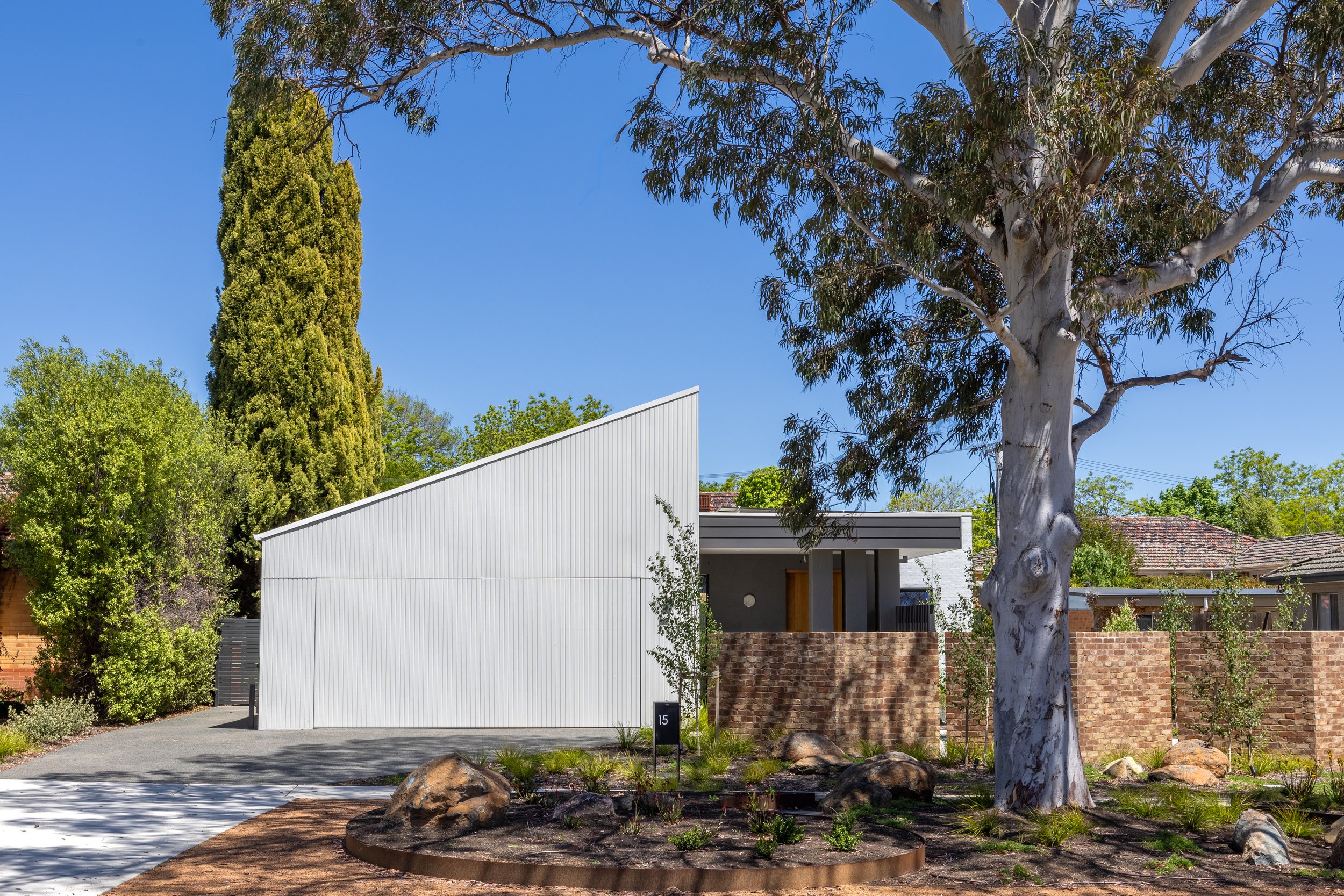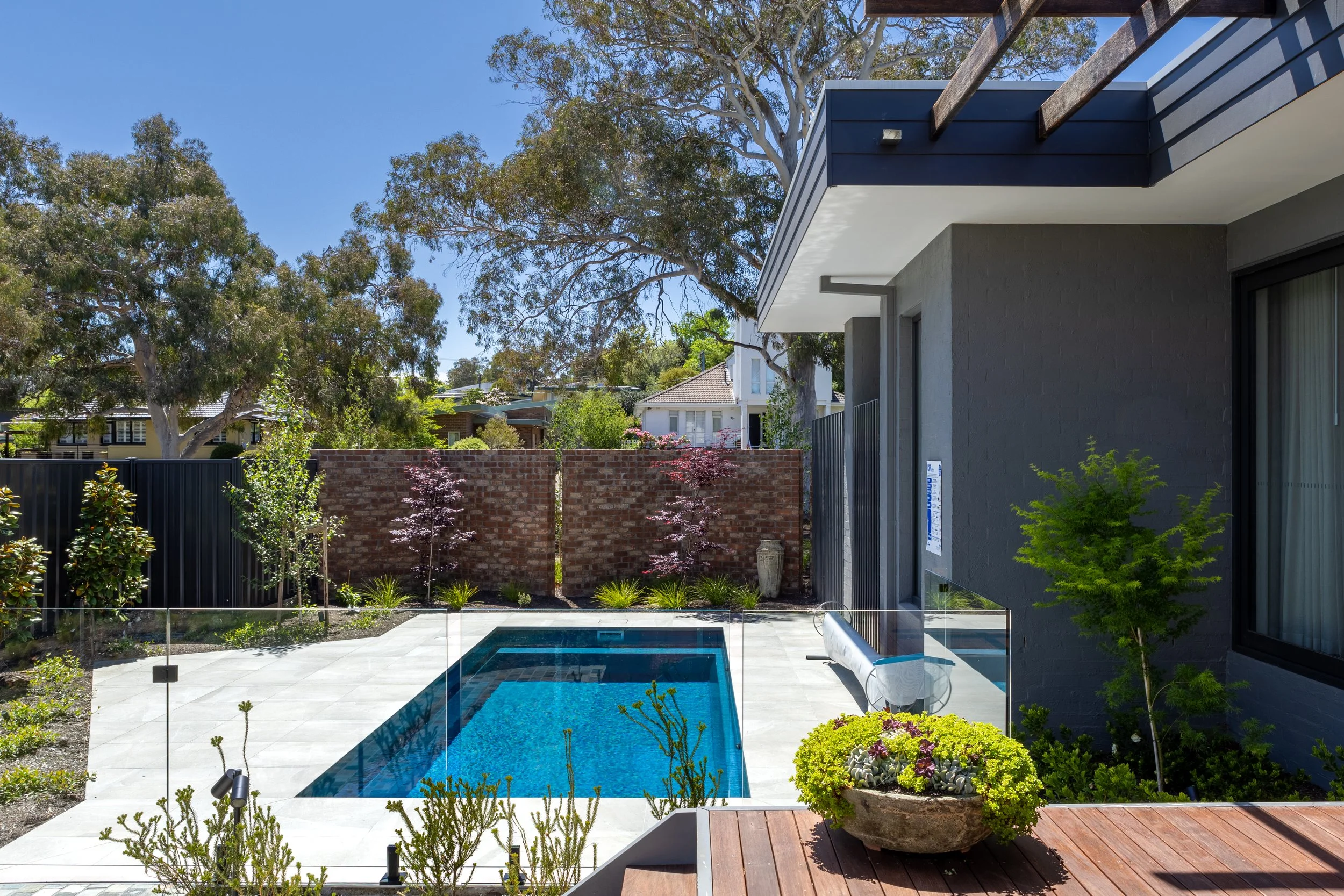
new home | bach 15 | deakin
Nestled near Lake Burley Griffin and close to Canberra’s best coffee spots, this compact single-level home was designed for a client who values a quiet retreat with generous garden and outdoor spaces.
The home is carefully oriented to maximise natural light while ensuring privacy from the busy street. The master bedroom enjoys morning sun and views over the landscaped gardens and pool, positioned discreetly at the rear. Living areas are sheltered behind the garage, opening seamlessly to a covered deck that offers shade from the harsh north-west sun and connects the interior to the garden.
A high-performance design achieves an impressive 6.9 star EER rating, with double-glazed windows, insulation, and a 6.6kW solar system. The understated materials palette features Weathertex ‘weathergroove’ cladding and reclaimed brick courtyard walls, blending texture and subtle colour without overpowering the setting.
Inside, warm timber floors complement soft finishes by Adam Hobill Design, with full-height curtains creating a cosy ambience around the fireplace for relaxed evenings.






